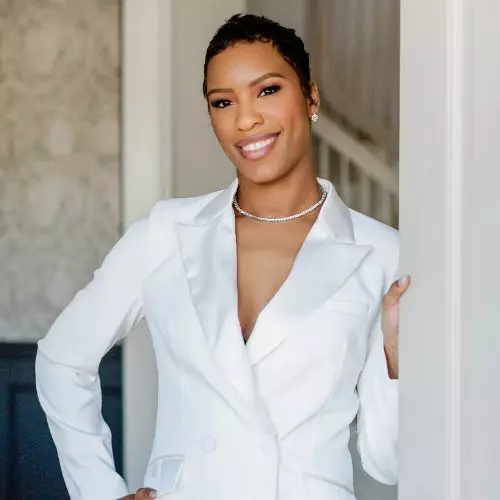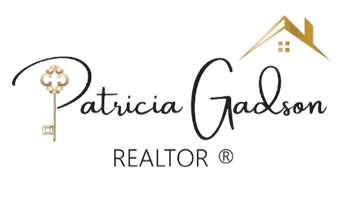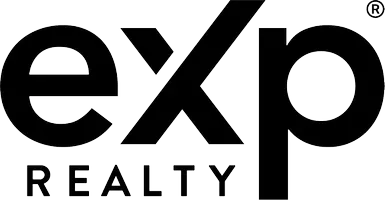Bought with Doreen Boggs • Coldwell Banker Elite
$865,000
$865,550
0.1%For more information regarding the value of a property, please contact us for a free consultation.
561 HOMESTEAD LN Fredericksburg, VA 22406
4 Beds
4 Baths
4,004 SqFt
Key Details
Sold Price $865,000
Property Type Single Family Home
Sub Type Detached
Listing Status Sold
Purchase Type For Sale
Square Footage 4,004 sqft
Price per Sqft $216
Subdivision Stafford Estates
MLS Listing ID VAST2036554
Sold Date 05/02/25
Style Farmhouse/National Folk
Bedrooms 4
Full Baths 3
Half Baths 1
HOA Fees $20/mo
HOA Y/N Y
Abv Grd Liv Area 2,524
Originating Board BRIGHT
Year Built 2022
Available Date 2025-03-22
Annual Tax Amount $6,426
Tax Year 2024
Lot Size 6.866 Acres
Acres 6.87
Property Sub-Type Detached
Property Description
This Atlantic Builders Bridgewater II is an open-concept rambler nestled on nearly seven wooded acres. Every detail has been thoughtfully designed, from the Hardie plank and stone-accented exterior to the stylish finishes throughout the interior.
A spacious porch welcomes you, setting the stage for what's inside. As you enter, a custom chandelier strikes the perfect balance with the soaring cathedral ceiling that spans the length of the great room and kitchen. Whether you're a novice cook or a seasoned gourmand, this kitchen will inspire you with its expansive granite countertops and craftsman-style cabinetry.
If you're a pitmaster, the spacious stamped concrete patio with a firepit provides the perfect setting to showcase your skills. Back inside, take note of the custom accent wall in the great room and the exceptional built-in unit in the home office.
The primary suite offers a king-sized experience in luxury, while Bedrooms 2 and 3, also on the main level, share a well-appointed bathroom. Bedroom 4, located in the basement, has access to the third full bath.
The spacious laundry room is designed for both convenience and versatility. A built-in pet shower with sleek subway tile makes it easy to rinse off muddy paws or freshen up after outdoor adventures. Not a pet owner? No problem—this space is equally useful for rinsing off boots, cleaning household items, or tackling any mess with ease. Above the washer and dryer, a butcher block countertop provides a stylish and practical folding station, ensuring laundry stays efficient and organized. Plus, the extra storage keeps all your essentials within easy reach.
"Cavernous" is an understatement when describing the finished recreation room. Open from end to end with no awkward posts or walls, the possibilities for this space are endless.
The great outdoors is calling, and your estate has answered! Experience the beauty of all four seasons and the tranquility of acreage living—just minutes from the shopping areas on Route 17.
Location
State VA
County Stafford
Zoning A1
Rooms
Other Rooms Dining Room, Primary Bedroom, Bedroom 2, Bedroom 3, Bedroom 4, Kitchen, Family Room, Laundry, Office, Recreation Room
Basement Daylight, Full, Connecting Stairway, Walkout Stairs
Main Level Bedrooms 3
Interior
Interior Features Floor Plan - Open, Dining Area, Kitchen - Island, Pantry, Kitchen - Gourmet, Wainscotting, Water Treat System
Hot Water Electric
Cooling Central A/C
Flooring Luxury Vinyl Plank, Carpet
Fireplaces Number 1
Fireplaces Type Electric, Fireplace - Glass Doors
Equipment Built-In Microwave, Cooktop, Dishwasher, Disposal, Dryer, Icemaker, Oven - Wall, Refrigerator, Washer
Fireplace Y
Window Features ENERGY STAR Qualified
Appliance Built-In Microwave, Cooktop, Dishwasher, Disposal, Dryer, Icemaker, Oven - Wall, Refrigerator, Washer
Heat Source Electric
Laundry Main Floor
Exterior
Exterior Feature Patio(s), Porch(es)
Parking Features Garage - Front Entry
Garage Spaces 2.0
Fence Rear, Split Rail
Utilities Available Cable TV
Water Access N
Roof Type Architectural Shingle
Accessibility 36\"+ wide Halls, 32\"+ wide Doors
Porch Patio(s), Porch(es)
Attached Garage 2
Total Parking Spaces 2
Garage Y
Building
Story 2
Foundation Concrete Perimeter
Sewer On Site Septic
Water Well
Architectural Style Farmhouse/National Folk
Level or Stories 2
Additional Building Above Grade, Below Grade
New Construction N
Schools
Elementary Schools Hartwood
Middle Schools T. Benton Gayle
High Schools Mountain View
School District Stafford County Public Schools
Others
Senior Community No
Tax ID 34L 3A 80
Ownership Fee Simple
SqFt Source Assessor
Acceptable Financing FHA, Conventional, Cash, USDA, VA
Horse Property Y
Horse Feature Horses Allowed
Listing Terms FHA, Conventional, Cash, USDA, VA
Financing FHA,Conventional,Cash,USDA,VA
Special Listing Condition Standard
Read Less
Want to know what your home might be worth? Contact us for a FREE valuation!

Our team is ready to help you sell your home for the highest possible price ASAP







