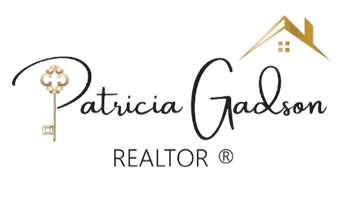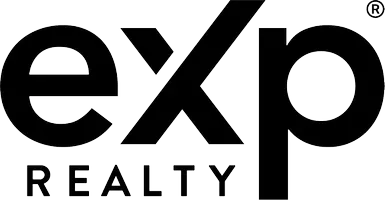Bought with Carolyn Young • Samson Properties
$875,000
$869,888
0.6%For more information regarding the value of a property, please contact us for a free consultation.
7447 QUINCY HALL CT Springfield, VA 22153
4 Beds
4 Baths
2,693 SqFt
Key Details
Sold Price $875,000
Property Type Single Family Home
Sub Type Detached
Listing Status Sold
Purchase Type For Sale
Square Footage 2,693 sqft
Price per Sqft $324
Subdivision Ridge Road Ests
MLS Listing ID VAFX2224220
Sold Date 04/30/25
Style Colonial
Bedrooms 4
Full Baths 3
Half Baths 1
HOA Fees $36/mo
HOA Y/N Y
Abv Grd Liv Area 1,715
Originating Board BRIGHT
Year Built 1983
Annual Tax Amount $8,752
Tax Year 2024
Lot Size 8,500 Sqft
Acres 0.2
Property Sub-Type Detached
Property Description
*Open Houses: 2-4 PM Sunday, March 30.*
This well maintained colonial home offers the perfect combination of comfort and convenience. Featuring a spacious full-front porch, 3 inviting bedrooms, and 2 beautifully remodeled full baths on the upper level, along with a convenient bedroom and bath on the lower level. The main level also boasts gleaming hardwood floors throughout, a cozy family room with a charming fireplace, and a kitchen that's perfect for both everyday living and entertaining.
Located just minutes from the Fairfax County Parkway, metro stations, carpool “slug” lines, and I-95, this home offers unmatched convenience. Set in a well-established neighborhood with mature trees and timeless charm, it provides a peaceful retreat while keeping you close to everything you need. Freshly painted in 2025, this home is ready for you to move in.
Step outside to enjoy a low-maintenance deck that overlooks the backyard — an ideal spot to unwind.
Location
State VA
County Fairfax
Zoning 131
Rooms
Other Rooms Living Room, Dining Room, Primary Bedroom, Bedroom 2, Bedroom 3, Bedroom 4, Kitchen, Family Room, Foyer, Breakfast Room, Laundry, Other, Recreation Room, Storage Room, Primary Bathroom, Full Bath, Half Bath
Basement Fully Finished, Walkout Level
Interior
Interior Features Ceiling Fan(s)
Hot Water Natural Gas
Heating Heat Pump(s)
Cooling Central A/C
Fireplaces Number 1
Fireplaces Type Screen
Equipment Built-In Microwave, Dryer, Washer, Dishwasher, Disposal, Refrigerator, Icemaker
Fireplace Y
Appliance Built-In Microwave, Dryer, Washer, Dishwasher, Disposal, Refrigerator, Icemaker
Heat Source Natural Gas
Exterior
Parking Features Garage - Front Entry, Garage Door Opener
Garage Spaces 6.0
Water Access N
Roof Type Architectural Shingle
Accessibility None
Attached Garage 2
Total Parking Spaces 6
Garage Y
Building
Story 3
Foundation Other
Sewer Public Sewer
Water Public
Architectural Style Colonial
Level or Stories 3
Additional Building Above Grade, Below Grade
New Construction N
Schools
Elementary Schools Hunt Valley
Middle Schools Irving
High Schools West Springfield
School District Fairfax County Public Schools
Others
Senior Community No
Tax ID 0893 20 0019
Ownership Fee Simple
SqFt Source Assessor
Special Listing Condition Standard
Read Less
Want to know what your home might be worth? Contact us for a FREE valuation!

Our team is ready to help you sell your home for the highest possible price ASAP







