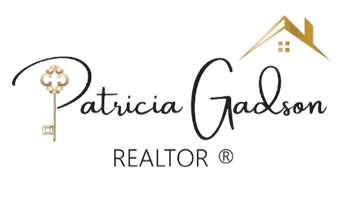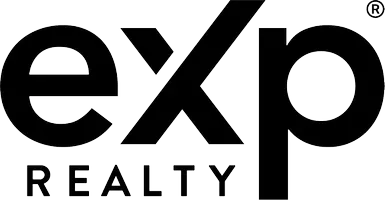Bought with Anh Ngo • EXP Realty, LLC
$224,500
$225,000
0.2%For more information regarding the value of a property, please contact us for a free consultation.
2028 MCKEAN ST Philadelphia, PA 19145
3 Beds
3 Baths
1,440 SqFt
Key Details
Sold Price $224,500
Property Type Townhouse
Sub Type Interior Row/Townhouse
Listing Status Sold
Purchase Type For Sale
Square Footage 1,440 sqft
Price per Sqft $155
Subdivision None Available
MLS Listing ID PAPH2087878
Sold Date 11/18/22
Style Traditional
Bedrooms 3
Full Baths 2
Half Baths 1
HOA Y/N N
Abv Grd Liv Area 1,440
Originating Board BRIGHT
Year Built 1920
Annual Tax Amount $1,442
Tax Year 2021
Lot Size 825 Sqft
Acres 0.02
Property Sub-Type Interior Row/Townhouse
Property Description
FULLY RENOVATED WEST PASSYUNK 3 BED/2.5 BATH. Nicely appointed house with lots of character and attention to detail. Enter the first floor living room with convenient half bath to the large eat in kitchen with stainless steel appliances, granite countertops, plenty of cabinet space and a rear area for an office, lounging or a dining room table. The back patio is newly fenced in and has room enough for a table, chairs, grill and plants or a raised garden bed. The partially finished basement in clean, dry and great for additional storage. Second floor has 3 true bedrooms and 2 modern baths with sleek finishes and tile. 1 is located in the hallway and the other adjoined to the front bedroom. Located 1 block from Snyder Avenue.
Location
State PA
County Philadelphia
Area 19145 (19145)
Zoning RM1
Rooms
Basement Unfinished
Interior
Hot Water Other
Heating Other
Cooling Other
Flooring Engineered Wood, Tile/Brick
Heat Source Other
Exterior
Water Access N
Accessibility None
Garage N
Building
Story 2
Foundation Other
Sewer Public Sewer
Water Public
Architectural Style Traditional
Level or Stories 2
Additional Building Above Grade, Below Grade
New Construction N
Schools
School District The School District Of Philadelphia
Others
Senior Community No
Tax ID 481109400
Ownership Fee Simple
SqFt Source Estimated
Acceptable Financing Cash, Conventional, FHA
Listing Terms Cash, Conventional, FHA
Financing Cash,Conventional,FHA
Special Listing Condition Standard
Read Less
Want to know what your home might be worth? Contact us for a FREE valuation!

Our team is ready to help you sell your home for the highest possible price ASAP







