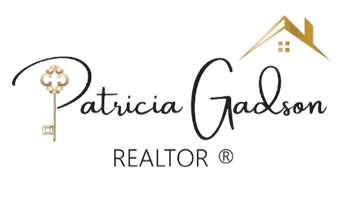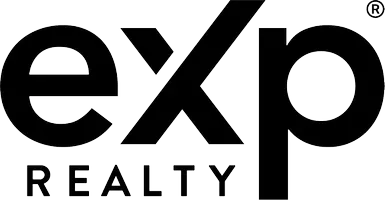Bought with Zakary A Klinedinst • EXP Realty, LLC
$367,000
$349,990
4.9%For more information regarding the value of a property, please contact us for a free consultation.
2206 MERRIMAC AVE Mechanicsburg, PA 17055
3 Beds
3 Baths
2,160 SqFt
Key Details
Sold Price $367,000
Property Type Single Family Home
Sub Type Detached
Listing Status Sold
Purchase Type For Sale
Square Footage 2,160 sqft
Price per Sqft $169
Subdivision Creekstone
MLS Listing ID PACB132666
Sold Date 04/16/21
Style Traditional
Bedrooms 3
Full Baths 2
Half Baths 1
HOA Y/N N
Abv Grd Liv Area 2,160
Originating Board BRIGHT
Year Built 1996
Annual Tax Amount $4,853
Tax Year 2020
Lot Size 0.280 Acres
Acres 0.28
Property Sub-Type Detached
Property Description
Immaculate 3 Bedroom 2.5 Bath 2 story in Mechanicsburg school district! Nestled in the lovely development of Creekstone you'll find your little slice of Heaven. Natural light abounds throughout the open floor plan from windows that reach for the floor. Entertain family and guest easily with the kitchen overlooking the adjacent family room. With immediate access to your fenced in back yard and patio. Update kitchen with granite countertops, stainless steel appliances, gas stove and eating area. Family room stays cozy with gas fireplace for those chilly evenings. Open loft area that can be used for whatever your heart desires. Spacious Primary bedroom with ensuite that has soaking tub, shower and double sinks. New gas furnace and AC unit in 2020. Water heater 2017. 2 car attached garage. Fenced in back yard with pergola. You can enjoy the wildlife preserve by birdwatching or enjoy the deer that travel through periodically. What more could you possibly ask for. Welcome to your new home!
Location
State PA
County Cumberland
Area Upper Allen Twp (14442)
Zoning RESIDENTIAL
Rooms
Other Rooms Living Room, Primary Bedroom, Bedroom 2, Bedroom 3, Kitchen, Family Room, Basement, 2nd Stry Fam Ovrlk, Laundry, Bathroom 2, Primary Bathroom
Basement Full, Interior Access, Poured Concrete, Unfinished
Interior
Interior Features Breakfast Area, Carpet, Ceiling Fan(s), Built-Ins, Dining Area, Family Room Off Kitchen, Floor Plan - Open, Kitchen - Eat-In, Recessed Lighting, Tub Shower, Water Treat System, Walk-in Closet(s)
Hot Water Electric
Heating Heat Pump - Gas BackUp
Cooling Central A/C
Flooring Carpet, Laminated, Concrete
Fireplaces Number 1
Fireplaces Type Gas/Propane
Equipment Dishwasher, Disposal, Dryer - Electric, Microwave, Oven/Range - Gas, Refrigerator, Stainless Steel Appliances, Washer, Water Conditioner - Owned
Fireplace Y
Window Features Double Hung
Appliance Dishwasher, Disposal, Dryer - Electric, Microwave, Oven/Range - Gas, Refrigerator, Stainless Steel Appliances, Washer, Water Conditioner - Owned
Heat Source Natural Gas
Laundry Main Floor
Exterior
Exterior Feature Patio(s), Porch(es)
Parking Features Garage - Front Entry, Garage Door Opener, Inside Access
Garage Spaces 6.0
Fence Fully, Vinyl
Utilities Available Cable TV, Electric Available, Natural Gas Available, Phone, Sewer Available
Water Access N
Roof Type Composite
Accessibility 2+ Access Exits, Level Entry - Main
Porch Patio(s), Porch(es)
Road Frontage Boro/Township
Attached Garage 2
Total Parking Spaces 6
Garage Y
Building
Lot Description Cleared, Corner, Front Yard, Level, Rear Yard
Story 2
Sewer Public Sewer
Water Public
Architectural Style Traditional
Level or Stories 2
Additional Building Above Grade, Below Grade
Structure Type Dry Wall,High
New Construction N
Schools
High Schools Mechanicsburg Area
School District Mechanicsburg Area
Others
Senior Community No
Tax ID 42-11-0276-076
Ownership Fee Simple
SqFt Source Assessor
Acceptable Financing Conventional, Cash, FHA, VA
Listing Terms Conventional, Cash, FHA, VA
Financing Conventional,Cash,FHA,VA
Special Listing Condition Standard
Read Less
Want to know what your home might be worth? Contact us for a FREE valuation!

Our team is ready to help you sell your home for the highest possible price ASAP







