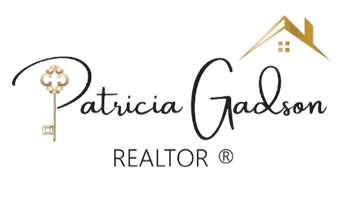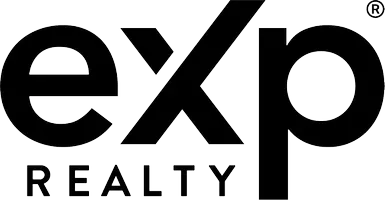Bought with Francis Charles Ciamaichelo IV • EXP Realty, LLC
$279,900
$279,900
For more information regarding the value of a property, please contact us for a free consultation.
1504 REED ST Coatesville, PA 19320
3 Beds
3 Baths
2,229 SqFt
Key Details
Sold Price $279,900
Property Type Single Family Home
Sub Type Detached
Listing Status Sold
Purchase Type For Sale
Square Footage 2,229 sqft
Price per Sqft $125
Subdivision None Available
MLS Listing ID PACT2012160
Sold Date 01/10/22
Style Ranch/Rambler
Bedrooms 3
Full Baths 2
Half Baths 1
HOA Y/N N
Abv Grd Liv Area 1,674
Year Built 1955
Annual Tax Amount $5,201
Tax Year 2021
Lot Size 0.283 Acres
Acres 0.28
Lot Dimensions 0.00 x 0.00
Property Sub-Type Detached
Source BRIGHT
Property Description
Well maintained and updated, this sprawling brick rancher is truly one floor living at its finest, with a private backyard, and oversized garage. Enjoy the beautiful view over the valley at the front door and step into a spacious foyer and you'll see the hardwood flooring that runs throughout this lovely home, and the arched doorways leading to the kitchen and dining room. The living room is enormous with a lovely stone fireplace and built in cabinetry providing a focal point where you can enjoy entertaining large gatherings, or just sit and enjoy the wood burning fireplace on a winter day. The large picture window provides that beautiful view and fills the room with light. The formal dining room, with built in corner cabinet, will provide many memories as you entertain, and you'll find yourself wandering into the sunroom from the dining room to enjoy a peaceful moment looking out at your private backyard all year round with the new wall-mounted split unit providing for your comfort. Access the oversized two-car garage from the sunroom. Step into the eat-in kitchen where you'll find new appliances and lots of cabinet space (repairs are being done to a couple of cabinet doors). The wide hallway leads you to the hall bath with a double sink and tons of storage. Continue down and walk into the good sized main bedroom with roomy closet and behind the pocket door you'll find an updated bathroom with a radiant heat floor to pamper yourself. Two additional good sized bedrooms line the front of the home. Make your way down to the basement right off the kitchen and you'll see the handy shelving at the top of the stairs. In the basement, you will enter the huge, finished great room with wet bar that can be used as a family room, game room, entertainment space, you name it. The possibilities! There's a half bath right beyond the bar area, as well as a good sized storage closet. Walk through to the unfinished portion and you'll find egress to the back yard, the laundry area, shelving providing even more storage, and the bonus of a cedar lined closet. The home was converted from oil heat a few years ago, but the furnace can be used again if you choose. When public water was accessed, the well was disconnected from the house water system. All new kitchen appliances, except range (2018); New roof, gutters & downspouts (2015); New energy efficient windows installed throughout, except sunroom (2018); New steel front door (2018); New HVAC two zone system (20 17) ; New wall-mounted split unit in sunroom for a third zone (2017); New water heater (2018); Bathrooms upgraded, including a radiant heat floor in main bathroom (2010).
One Year Home Warranty included at settlement.
Location
State PA
County Chester
Area Caln Twp (10339)
Zoning R10
Rooms
Other Rooms Living Room, Dining Room, Primary Bedroom, Bedroom 2, Bedroom 3, Kitchen, Sun/Florida Room, Great Room, Bathroom 1
Basement Partially Finished, Outside Entrance, Rear Entrance
Main Level Bedrooms 3
Interior
Interior Features Attic, Cedar Closet(s), Ceiling Fan(s), Formal/Separate Dining Room, Kitchen - Eat-In, Primary Bath(s), Bar, Built-Ins
Hot Water Electric
Heating Central, Programmable Thermostat, Radiant, Wall Unit
Cooling Central A/C
Flooring Hardwood, Heated, Ceramic Tile, Vinyl
Fireplaces Number 1
Fireplaces Type Fireplace - Glass Doors, Mantel(s), Stone
Equipment Built-In Microwave, Built-In Range, Dishwasher, Dryer - Electric, Dryer - Front Loading, Energy Efficient Appliances, Extra Refrigerator/Freezer, Oven - Double, Oven - Wall, Oven/Range - Electric, Refrigerator, Washer - Front Loading
Fireplace Y
Window Features Energy Efficient
Appliance Built-In Microwave, Built-In Range, Dishwasher, Dryer - Electric, Dryer - Front Loading, Energy Efficient Appliances, Extra Refrigerator/Freezer, Oven - Double, Oven - Wall, Oven/Range - Electric, Refrigerator, Washer - Front Loading
Heat Source Electric
Laundry Basement
Exterior
Exterior Feature Brick, Enclosed, Porch(es)
Parking Features Garage Door Opener, Oversized, Inside Access
Garage Spaces 6.0
Water Access N
Roof Type Shingle
Accessibility None
Porch Brick, Enclosed, Porch(es)
Attached Garage 2
Total Parking Spaces 6
Garage Y
Building
Story 1
Foundation Block
Sewer On Site Septic
Water Public
Architectural Style Ranch/Rambler
Level or Stories 1
Additional Building Above Grade, Below Grade
New Construction N
Schools
School District Coatesville Area
Others
Senior Community No
Tax ID 39-03R-0080
Ownership Fee Simple
SqFt Source Assessor
Special Listing Condition Standard
Read Less
Want to know what your home might be worth? Contact us for a FREE valuation!

Our team is ready to help you sell your home for the highest possible price ASAP







