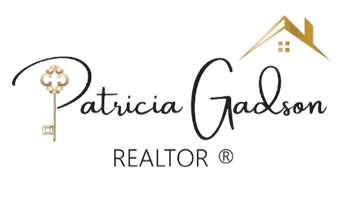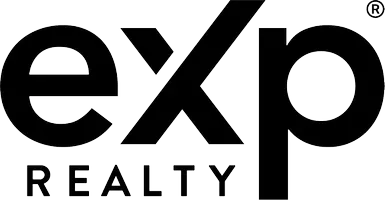6950 UPPER YORK RD New Hope, PA 18938
4 Beds
3 Baths
3,296 SqFt
UPDATED:
Key Details
Property Type Single Family Home
Sub Type Detached
Listing Status Coming Soon
Purchase Type For Sale
Square Footage 3,296 sqft
Price per Sqft $370
Subdivision Non Available
MLS Listing ID PABU2101390
Style Colonial
Bedrooms 4
Full Baths 2
Half Baths 1
HOA Y/N N
Abv Grd Liv Area 3,296
Year Built 1998
Available Date 2025-07-30
Annual Tax Amount $9,612
Tax Year 2025
Lot Size 2.000 Acres
Acres 2.0
Lot Dimensions 0.00 x 0.00
Property Sub-Type Detached
Source BRIGHT
Property Description
The main level, with hardwood floors throughout, offers excellent flow for everyday living and entertaining. There's a formal living room, a spacious dining room, a cozy sitting room with built-in bar space, and a welcoming family room with a fireplace and high windows that fill the space with natural light. The kitchen features a Jennair gas stove and oven, custom vent hood, KitchenAid dishwasher, a center island, and a walk-in pantry, offering functionality and efficiency for daily use. A powder room, laundry room, and access to the rear deck complete the first floor.
Two staircases - one formal and one from the back of the house - lead to the upper level, where you'll find four generously sized bedrooms, including a primary suite with walk-in closet and ensuite bath. The three additional bedrooms share a full hall bath. The lower level is partially finished, offering bonus living space, a workshop area, and plenty of storage.
Outside, the tranquil backyard includes a generous deck, garden spaces, room for play and entertaining, and wooded pockets ideal for exploration and quiet moments surrounded by nature.
Lovingly maintained and full of potential, this is a solid home with room to grow - bring your creative vision to cosmetically refresh the interiors and make this Solebury gem your own.
Location
State PA
County Bucks
Area Solebury Twp (10141)
Zoning R1
Rooms
Basement Full, Fully Finished
Main Level Bedrooms 4
Interior
Hot Water Electric
Heating Forced Air
Cooling Central A/C
Fireplaces Number 2
Fireplaces Type Wood
Fireplace Y
Heat Source Propane - Owned, Propane - Leased, Electric
Exterior
Parking Features Garage - Side Entry, Oversized, Garage Door Opener
Garage Spaces 2.0
Water Access N
View Trees/Woods
Accessibility None
Attached Garage 2
Total Parking Spaces 2
Garage Y
Building
Story 2
Foundation Slab
Sewer On Site Septic
Water Well
Architectural Style Colonial
Level or Stories 2
Additional Building Above Grade, Below Grade
New Construction N
Schools
School District New Hope-Solebury
Others
Senior Community No
Tax ID 41-018-106-003
Ownership Fee Simple
SqFt Source Assessor
Special Listing Condition Standard







