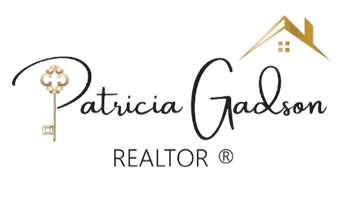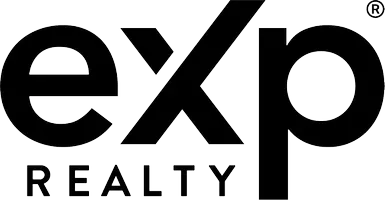49 RED ROCK RUN Hanover, PA 17331
5 Beds
4 Baths
3,291 SqFt
UPDATED:
Key Details
Property Type Single Family Home
Sub Type Detached
Listing Status Active
Purchase Type For Sale
Square Footage 3,291 sqft
Price per Sqft $159
Subdivision Stonewicke
MLS Listing ID PAYK2086832
Style Colonial
Bedrooms 5
Full Baths 4
HOA Fees $10/ann
HOA Y/N Y
Abv Grd Liv Area 2,307
Year Built 2020
Annual Tax Amount $9,233
Tax Year 2025
Lot Size 0.510 Acres
Acres 0.51
Property Sub-Type Detached
Source BRIGHT
Property Description
Location
State PA
County York
Area Penn Twp (15244)
Zoning SUBURBAN RESIDENTIAL
Rooms
Other Rooms Dining Room, Primary Bedroom, Bedroom 2, Bedroom 3, Bedroom 4, Bedroom 5, Kitchen, Great Room, Laundry, Recreation Room, Bonus Room
Basement Poured Concrete, Sump Pump, Walkout Stairs, Outside Entrance
Main Level Bedrooms 1
Interior
Interior Features Bathroom - Tub Shower, Bathroom - Walk-In Shower, Carpet, Ceiling Fan(s), Floor Plan - Open, Formal/Separate Dining Room, Kitchen - Island, Kitchen - Table Space, Pantry, Primary Bath(s), Recessed Lighting, Walk-in Closet(s), Window Treatments
Hot Water Natural Gas
Heating Forced Air
Cooling Central A/C
Inclusions Oven/Range, Built-in Dishwasher, Built-in Microwave, Playset
Equipment Built-In Microwave, Dishwasher, Disposal, Oven/Range - Electric
Window Features Insulated,Screens
Appliance Built-In Microwave, Dishwasher, Disposal, Oven/Range - Electric
Heat Source Natural Gas
Exterior
Parking Features Garage - Front Entry, Garage Door Opener
Garage Spaces 4.0
Fence Aluminum
Water Access N
Roof Type Architectural Shingle
Accessibility 2+ Access Exits
Attached Garage 2
Total Parking Spaces 4
Garage Y
Building
Lot Description Corner
Story 2
Foundation Passive Radon Mitigation
Sewer Public Sewer
Water Public
Architectural Style Colonial
Level or Stories 2
Additional Building Above Grade, Below Grade
New Construction N
Schools
High Schools South Western
School District South Western
Others
HOA Fee Include Common Area Maintenance
Senior Community No
Tax ID 44-000-36-0173-00-00000
Ownership Fee Simple
SqFt Source Estimated
Acceptable Financing Cash, Conventional, FHA, VA
Listing Terms Cash, Conventional, FHA, VA
Financing Cash,Conventional,FHA,VA
Special Listing Condition Standard







