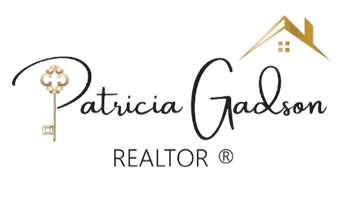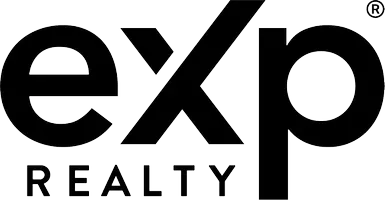106 EDGEHILL DR Occoquan, VA 22125
4 Beds
5 Baths
2,730 SqFt
OPEN HOUSE
Sat Jul 26, 1:00pm - 3:00pm
UPDATED:
Key Details
Property Type Townhouse
Sub Type Interior Row/Townhouse
Listing Status Active
Purchase Type For Sale
Square Footage 2,730 sqft
Price per Sqft $238
Subdivision Herndon Addition To Occo
MLS Listing ID VAPW2100188
Style Colonial
Bedrooms 4
Full Baths 4
Half Baths 1
HOA Fees $17/mo
HOA Y/N Y
Abv Grd Liv Area 2,298
Year Built 2007
Available Date 2025-07-26
Annual Tax Amount $6,871
Tax Year 2025
Lot Size 1,990 Sqft
Acres 0.05
Property Sub-Type Interior Row/Townhouse
Source BRIGHT
Property Description
Fresh paint and hardwood floors create a warm and inviting atmosphere. The bright, airy living space features a gas fireplace and flows seamlessly into the oversized, stunning kitchen—perfect for entertaining. The remodeled primary bathroom is a true retreat, showcasing sleek modern finishes, a luxurious walk-in shower, and a soaking tub.
Two additional bedrooms are located on this level, along with a convenient upper-level laundry area. But wait, there's more—the private fourth-level loft steals the show, complete with its own full bathroom and closet!
The finished lower level offers yet another full bathroom and spacious closet, making it the perfect space for a guest suite, home office, recreation room, or gym.
Located just minutes from historic downtown Occoquan with its charming shops, waterfront dining, and scenic trails, this home is also near Occoquan Regional Park, offering endless outdoor activities. With easy access to I-95, Route 123, and commuter routes to Washington, D.C., this location combines comfort and lifestyle.
Don't miss this rare opportunity to own a spacious townhome in one of Northern Virginia's most desirable communities!
Location
State VA
County Prince William
Zoning R16
Rooms
Basement Walkout Level
Interior
Interior Features Window Treatments, Ceiling Fan(s)
Hot Water Electric
Heating Forced Air
Cooling Central A/C
Flooring Carpet, Hardwood
Fireplaces Number 2
Equipment Built-In Microwave, Dishwasher, Disposal, Dryer, Washer, Oven - Wall, Stove, Refrigerator
Fireplace Y
Appliance Built-In Microwave, Dishwasher, Disposal, Dryer, Washer, Oven - Wall, Stove, Refrigerator
Heat Source Natural Gas
Exterior
Parking Features Garage Door Opener, Garage - Front Entry
Garage Spaces 4.0
Amenities Available Common Grounds
View Y/N N
Water Access N
Accessibility None
Attached Garage 2
Total Parking Spaces 4
Garage Y
Private Pool N
Building
Story 3
Foundation Slab
Sewer Public Sewer
Water Public
Architectural Style Colonial
Level or Stories 3
Additional Building Above Grade, Below Grade
New Construction N
Schools
Elementary Schools Occoquan
Middle Schools Fred M. Lynn
High Schools Woodbridge
School District Prince William County Public Schools
Others
Pets Allowed N
HOA Fee Include Lawn Maintenance,Management
Senior Community No
Tax ID 8393-62-4885
Ownership Fee Simple
SqFt Source Assessor
Horse Property N
Special Listing Condition Standard
Virtual Tour https://my.matterport.com/show/?m=B8zSxTgFHFg&mls=1







