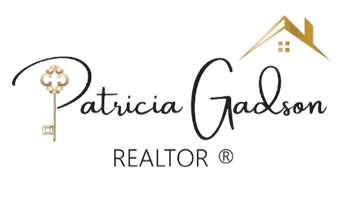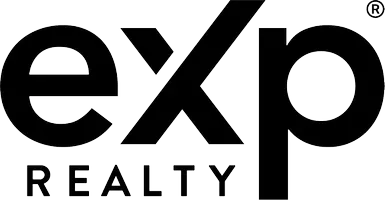13790 PIEDMONT VISTA DR Haymarket, VA 20169
5 Beds
5 Baths
4,340 SqFt
UPDATED:
Key Details
Property Type Single Family Home
Sub Type Detached
Listing Status Coming Soon
Purchase Type For Rent
Square Footage 4,340 sqft
Subdivision Piedmont
MLS Listing ID VAPW2100150
Style Colonial
Bedrooms 5
Full Baths 4
Half Baths 1
HOA Fees $16/mo
HOA Y/N Y
Abv Grd Liv Area 3,190
Year Built 2002
Available Date 2025-08-02
Lot Size 10,145 Sqft
Acres 0.23
Property Sub-Type Detached
Source BRIGHT
Property Description
Inside, enjoy over 4,340 square feet of beautifully designed living space across three fully finished levels. The main-level primary suite features direct access to the deck, perfect for quiet mornings or evenings under the stars. Elegant hardwood flooring, extensive custom moldings, built-in cabinetry, an updated kitchen, and brand-new carpet on the upper two levels highlight the many upgrades throughout this move-in-ready home. 5 bedrooms, 4.5 baths
Location is key—just a 4-minute drive to I-66, Route 29, and Route 15, making commuting easy while still enjoying resort-style living. Piedmont Amenities Include: 24/7 gated security, Indoor year-round swimming pool, Two Olympic-sized outdoor pools with bathhouses, Tennis courts & full-service athletic/fitness center, Expansive Community Center with meeting and business rooms, Private Piedmont Golf Club with Tom Fazio's 18-hole championship course.
Ideally located between the Bull Run Mountains and historic Haymarket/Gainesville, Piedmont offers convenient access to shopping, dining, top-rated schools, and major commuter routes.
Come home to luxury, leisure, and a lifestyle you'll love. Once here—stay, play, and never want to leave.
Dogs considered -case by case (weight restriction), No smoking allowed, Owner will consider varying lease term within reason, Applicant(s) salary must exceed 3x the rent & with credit score of 700+
MORE INTERIOR PHOTOS COMING!
Location
State VA
County Prince William
Zoning PMR
Rooms
Basement Fully Finished, Outside Entrance, Poured Concrete, Rear Entrance
Main Level Bedrooms 1
Interior
Interior Features Built-Ins, Carpet, Ceiling Fan(s), Chair Railings, Crown Moldings, Entry Level Bedroom, Family Room Off Kitchen, Floor Plan - Open, Formal/Separate Dining Room, Kitchen - Gourmet, Kitchen - Island, Kitchen - Table Space, Recessed Lighting, Upgraded Countertops, Walk-in Closet(s), Window Treatments, Wood Floors
Hot Water Natural Gas
Heating Forced Air
Cooling Ceiling Fan(s), Central A/C
Fireplaces Number 1
Fireplaces Type Gas/Propane
Equipment Dishwasher, Disposal, Dryer, Exhaust Fan, Icemaker, Oven - Double, Refrigerator, Washer
Fireplace Y
Appliance Dishwasher, Disposal, Dryer, Exhaust Fan, Icemaker, Oven - Double, Refrigerator, Washer
Heat Source Natural Gas
Exterior
Exterior Feature Deck(s), Patio(s)
Parking Features Garage - Front Entry, Garage Door Opener
Garage Spaces 2.0
Amenities Available Basketball Courts, Club House, Common Grounds, Exercise Room, Fitness Center, Gated Community, Jog/Walk Path, Pool - Indoor, Pool - Outdoor, Tennis Courts, Tot Lots/Playground
Water Access N
View Golf Course, Lake, Water
Accessibility None
Porch Deck(s), Patio(s)
Attached Garage 2
Total Parking Spaces 2
Garage Y
Building
Lot Description Pond, Premium
Story 3
Foundation Concrete Perimeter
Sewer Public Sewer
Water Public
Architectural Style Colonial
Level or Stories 3
Additional Building Above Grade, Below Grade
Structure Type 2 Story Ceilings,9'+ Ceilings
New Construction N
Schools
Elementary Schools Mountain View
Middle Schools Bull Run
High Schools Battlefield
School District Prince William County Public Schools
Others
Pets Allowed Y
HOA Fee Include Common Area Maintenance,Management,Pool(s),Recreation Facility,Reserve Funds,Road Maintenance,Security Gate,Snow Removal,Trash
Senior Community No
Tax ID 7398-41-8890
Ownership Other
SqFt Source Assessor
Miscellaneous Common Area Maintenance,HOA/Condo Fee,Recreation Facility,Sewer,Snow Removal,Trash Removal
Pets Allowed Dogs OK, Case by Case Basis, Pet Addendum/Deposit, Size/Weight Restriction







