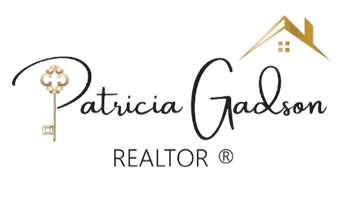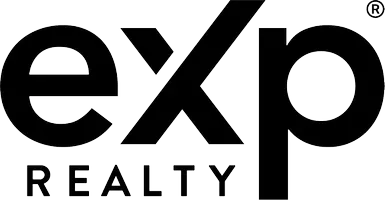2705 GLEN AVE Baltimore, MD 21215
3 Beds
2 Baths
1,814 SqFt
OPEN HOUSE
Sun Jul 27, 12:00pm - 2:00pm
Sun Jul 27, 1:00pm - 3:00pm
UPDATED:
Key Details
Property Type Single Family Home
Sub Type Detached
Listing Status Coming Soon
Purchase Type For Sale
Square Footage 1,814 sqft
Price per Sqft $225
Subdivision Mount Washington
MLS Listing ID MDBA2177024
Style Ranch/Rambler
Bedrooms 3
Full Baths 1
Half Baths 1
HOA Y/N N
Abv Grd Liv Area 1,209
Year Built 1952
Available Date 2025-07-27
Annual Tax Amount $4,600
Tax Year 2024
Lot Size 7,139 Sqft
Acres 0.16
Property Sub-Type Detached
Source BRIGHT
Property Description
Location
State MD
County Baltimore City
Zoning R-3
Rooms
Other Rooms Living Room, Dining Room, Primary Bedroom, Bedroom 2, Bedroom 3, Kitchen, Family Room, Exercise Room, Utility Room, Attic
Basement Outside Entrance, Sump Pump, Full, Partially Finished, Walkout Stairs
Main Level Bedrooms 3
Interior
Interior Features Combination Dining/Living, Window Treatments, Wood Floors, Dining Area, Attic, Entry Level Bedroom, Formal/Separate Dining Room
Hot Water Natural Gas
Heating Forced Air
Cooling Central A/C
Flooring Carpet, Hardwood
Inclusions see addendum
Equipment Dishwasher, Oven/Range - Gas, Refrigerator, Washer, Dryer, Water Heater
Fireplace N
Window Features Skylights
Appliance Dishwasher, Oven/Range - Gas, Refrigerator, Washer, Dryer, Water Heater
Heat Source Natural Gas
Laundry Basement
Exterior
Garage Spaces 3.0
Fence Partially
Water Access N
Roof Type Composite
Accessibility None
Total Parking Spaces 3
Garage N
Building
Lot Description Backs to Trees
Story 1
Foundation Slab
Sewer Public Sewer
Water Public
Architectural Style Ranch/Rambler
Level or Stories 1
Additional Building Above Grade, Below Grade
Structure Type Plaster Walls,Dry Wall
New Construction N
Schools
School District Baltimore City Public Schools
Others
Pets Allowed Y
Senior Community No
Tax ID 0327224493 030
Ownership Ground Rent
SqFt Source Assessor
Security Features 24 hour security
Acceptable Financing Cash, Conventional, FHA, VA
Horse Property N
Listing Terms Cash, Conventional, FHA, VA
Financing Cash,Conventional,FHA,VA
Special Listing Condition Standard
Pets Allowed No Pet Restrictions



