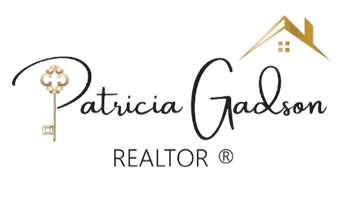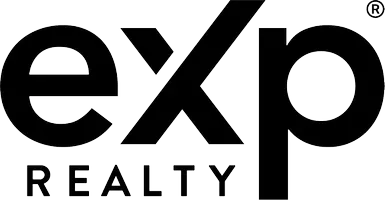21 GREENWAY DR Doylestown, PA 18901
4 Beds
4 Baths
4,336 SqFt
OPEN HOUSE
Sat Jul 26, 12:00pm - 2:00pm
UPDATED:
Key Details
Property Type Single Family Home
Sub Type Detached
Listing Status Active
Purchase Type For Sale
Square Footage 4,336 sqft
Price per Sqft $298
Subdivision Doylestown Greene
MLS Listing ID PABU2101222
Style Transitional
Bedrooms 4
Full Baths 3
Half Baths 1
HOA Fees $10/mo
HOA Y/N Y
Abv Grd Liv Area 3,336
Year Built 2018
Available Date 2025-07-24
Annual Tax Amount $13,583
Tax Year 2025
Lot Size 0.320 Acres
Acres 0.32
Property Sub-Type Detached
Source BRIGHT
Property Description
Step inside to the center hall foyer with 9-foot ceilings, leading you into a sunlit living room adorned with crown moldings and a dining room featuring wide plank bead board accents. The open-concept kitchen and great room are the heart of the home, complete with a cozy wood-burning fireplace, gleaming quartz countertops, farm sink, 42-inch cabinetry, and top-of-the-line stainless steel appliances. The bright adjoining breakfast area opens to the family room and both rooms feature an abundance of large windows overlooking the spacious Trex deck, which is equipped with an outdoor kitchen; perfect for entertaining while overlooking the stunning in-ground, heated, saltwater pool and spa. Enjoy entertaining or relaxing in your private back yard oasis that feels like resort living.
This residence is also designed for versatility, featuring a first-floor multi-generational suite and a second-floor primary suite a walk-in closet with custom organizers, and a large bathroom featuring double bowl vanity, vaulted ceiling, and a huge shower with penny tile accent and frameless glass door. In addition to the primary suite upstairs, you will find 3 secondary bedrooms with fantastic closet space, and the hall bathroom. The finished lower level includes an incredible exercise room with rubber flooring and ballet barre, enhancing the home's appeal for active lifestyles. A two-car garage provides ample storage and convenience with inside access direct to the laundry room.
A finished basement offers high ceilings and a perfect area for additional recreation activities, while also offering a rough in for a future bathroom.
Located within the acclaimed Central Bucks School District, the property offers excellent accessibility to major routes like Route 611 and Route 202, making it ideal for commuters. This home is more than just a place to live; it's a lifestyle. Discover the perfect blend of luxury, comfort, and community at 21 Greenway Dr.
Location
State PA
County Bucks
Area Doylestown Twp (10109)
Zoning R2B
Rooms
Other Rooms Living Room, Dining Room, Primary Bedroom, Bedroom 2, Bedroom 4, Bedroom 5, Kitchen, Family Room, Foyer, Breakfast Room, Laundry, Bathroom 1, Bathroom 3, Primary Bathroom, Half Bath
Basement Fully Finished, Poured Concrete
Main Level Bedrooms 1
Interior
Interior Features Kitchen - Eat-In, Floor Plan - Open, Kitchen - Island, Pantry, Walk-in Closet(s), Wood Floors
Hot Water Electric
Cooling Central A/C
Flooring Carpet, Engineered Wood
Fireplaces Number 1
Fireplaces Type Wood
Equipment Dishwasher, Disposal, Oven - Wall, Stainless Steel Appliances, Six Burner Stove
Fireplace Y
Appliance Dishwasher, Disposal, Oven - Wall, Stainless Steel Appliances, Six Burner Stove
Heat Source Propane - Owned
Laundry Main Floor
Exterior
Exterior Feature Deck(s), Patio(s), Porch(es)
Parking Features Garage - Front Entry, Garage Door Opener, Inside Access
Garage Spaces 6.0
Fence Aluminum
Pool Fenced, Gunite, Heated, In Ground, Pool/Spa Combo, Saltwater
Utilities Available Cable TV, Propane
View Y/N N
Water Access N
Roof Type Architectural Shingle
Accessibility None
Porch Deck(s), Patio(s), Porch(es)
Attached Garage 2
Total Parking Spaces 6
Garage Y
Private Pool N
Building
Story 2
Foundation Concrete Perimeter
Sewer Public Sewer
Water Public
Architectural Style Transitional
Level or Stories 2
Additional Building Above Grade, Below Grade
New Construction N
Schools
School District Central Bucks
Others
Pets Allowed Y
HOA Fee Include Common Area Maintenance
Senior Community No
Tax ID 09-004-083-011
Ownership Fee Simple
SqFt Source Estimated
Horse Property N
Special Listing Condition Standard
Pets Allowed No Pet Restrictions
Virtual Tour https://listings.mikesperando.com/videos/01983838-989b-7044-913b-2482563123a1







