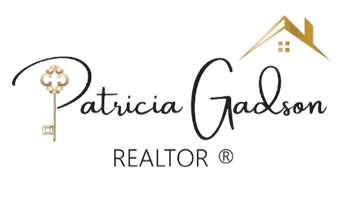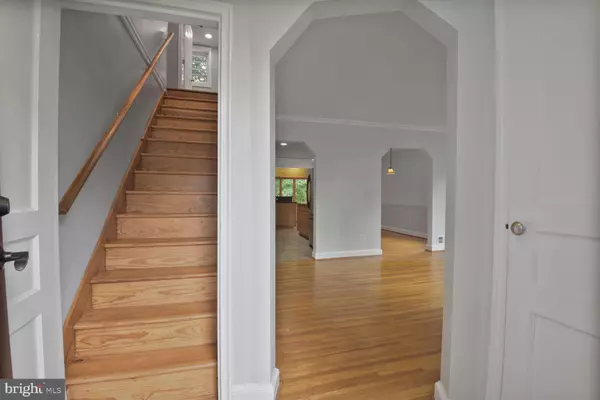1725 DUBLIN DR Silver Spring, MD 20902
5 Beds
2 Baths
2,064 SqFt
OPEN HOUSE
Sun Jul 27, 1:00pm - 3:30pm
UPDATED:
Key Details
Property Type Single Family Home
Sub Type Detached
Listing Status Active
Purchase Type For Sale
Square Footage 2,064 sqft
Price per Sqft $362
Subdivision Forest Estates
MLS Listing ID MDMC2191822
Style Cape Cod
Bedrooms 5
Full Baths 2
HOA Y/N N
Abv Grd Liv Area 1,664
Year Built 1947
Available Date 2025-07-24
Annual Tax Amount $6,399
Tax Year 2024
Lot Size 5,859 Sqft
Acres 0.13
Property Sub-Type Detached
Source BRIGHT
Property Description
Location
State MD
County Montgomery
Zoning R60
Rooms
Other Rooms Living Room, Dining Room
Basement Other, Daylight, Partial, Connecting Stairway, Windows, Walkout Stairs
Main Level Bedrooms 2
Interior
Interior Features Dining Area, Floor Plan - Traditional, Ceiling Fan(s), Chair Railings, Floor Plan - Open, Kitchen - Galley
Hot Water Natural Gas
Heating Forced Air
Cooling Central A/C
Flooring Hardwood, Ceramic Tile, Laminate Plank
Fireplaces Number 1
Fireplaces Type Equipment, Brick, Insert
Inclusions 1) Small Shed in backyard 2) Back deck furniture
Equipment Dishwasher, Exhaust Fan, Freezer, Oven/Range - Electric, Refrigerator
Furnishings No
Fireplace Y
Window Features Screens,Storm
Appliance Dishwasher, Exhaust Fan, Freezer, Oven/Range - Electric, Refrigerator
Heat Source Natural Gas
Exterior
Fence Fully
Utilities Available Natural Gas Available, Electric Available, Cable TV, Sewer Available, Water Available
Water Access N
View Trees/Woods, Creek/Stream
Roof Type Asphalt
Street Surface Black Top
Accessibility 2+ Access Exits
Garage N
Building
Lot Description Backs - Parkland, Backs to Trees, Premium, Trees/Wooded
Story 2
Foundation Concrete Perimeter, Block
Sewer Public Sewer
Water Public
Architectural Style Cape Cod
Level or Stories 2
Additional Building Above Grade, Below Grade
Structure Type Plaster Walls
New Construction N
Schools
Elementary Schools Flora Singer
Middle Schools Sligo
High Schools Albert Einstein
School District Montgomery County Public Schools
Others
Senior Community No
Tax ID 161301112626
Ownership Fee Simple
SqFt Source Assessor
Acceptable Financing Negotiable
Horse Property N
Listing Terms Negotiable
Financing Negotiable
Special Listing Condition Standard
Virtual Tour https://homevisit.view.property/2340842?idx=1







