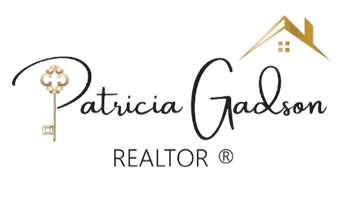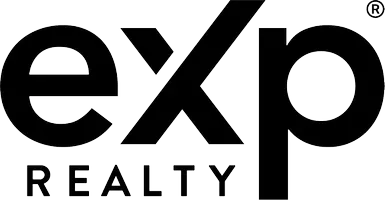901 W FOXCROFT DR Camp Hill, PA 17011
3 Beds
2 Baths
1,760 SqFt
UPDATED:
Key Details
Property Type Single Family Home
Sub Type Detached
Listing Status Active
Purchase Type For Sale
Square Footage 1,760 sqft
Price per Sqft $178
Subdivision Riverview
MLS Listing ID PACB2044566
Style Split Level
Bedrooms 3
Full Baths 1
Half Baths 1
HOA Y/N N
Abv Grd Liv Area 1,760
Year Built 1962
Available Date 2025-07-24
Annual Tax Amount $3,678
Tax Year 2024
Lot Size 0.280 Acres
Acres 0.28
Property Sub-Type Detached
Source BRIGHT
Property Description
Upstairs there are 3 comfortable bedrooms and a full bath. There is hardwood flooring under the carpet in the main floor living room and each bedroom.
The lower level consists of over 220 sq ft of additional finished living space that could be used as a second family room, rec room, office, or fourth bedroom. There is also a half bath on this level. There is a separate laundry area with direct access to the backyard, as well as a newly installed furnace and oil tank in 11/2024.
The backyard is truly something special-level, private, and surrounded by mature trees, creating a peaceful retreat right at home. A shed offers space for your tools or outdoor gear.
This home is move-in ready and waiting for you to make it your own. Schedule your private showing today.
Location
State PA
County Cumberland
Area Wormleysburg Boro (14447)
Zoning RESIDENTIAL
Rooms
Other Rooms Living Room
Basement Partially Finished, Connecting Stairway, Heated, Outside Entrance
Interior
Hot Water Electric
Heating Baseboard - Electric
Cooling Central A/C, Ceiling Fan(s)
Flooring Hardwood, Carpet
Inclusions Washer, Dryer, Refrigerator, Dishwasher, Oven/Stove, Standing Freezer, Dehumidifier, Window Treatments
Equipment Built-In Microwave, Dishwasher, Disposal, Dryer, Exhaust Fan, Freezer, Oven/Range - Electric, Washer, Refrigerator
Fireplace N
Appliance Built-In Microwave, Dishwasher, Disposal, Dryer, Exhaust Fan, Freezer, Oven/Range - Electric, Washer, Refrigerator
Heat Source Oil
Laundry Basement
Exterior
Exterior Feature Patio(s), Porch(es)
Parking Features Additional Storage Area, Built In, Garage - Rear Entry, Garage Door Opener, Inside Access
Garage Spaces 4.0
Water Access N
Roof Type Architectural Shingle
Street Surface Black Top
Accessibility 2+ Access Exits, >84\" Garage Door
Porch Patio(s), Porch(es)
Road Frontage Boro/Township
Attached Garage 1
Total Parking Spaces 4
Garage Y
Building
Lot Description Corner
Story 3
Foundation Block
Sewer Public Sewer
Water Public
Architectural Style Split Level
Level or Stories 3
Additional Building Above Grade, Below Grade
Structure Type Dry Wall
New Construction N
Schools
Elementary Schools Washington Heights
Middle Schools New Cumberland
High Schools Cedar Cliff
School District West Shore
Others
Pets Allowed N
Senior Community No
Tax ID 47-18-1302-080
Ownership Fee Simple
SqFt Source Assessor
Acceptable Financing Cash, Conventional, FHA, PHFA, VA
Horse Property N
Listing Terms Cash, Conventional, FHA, PHFA, VA
Financing Cash,Conventional,FHA,PHFA,VA
Special Listing Condition Standard







