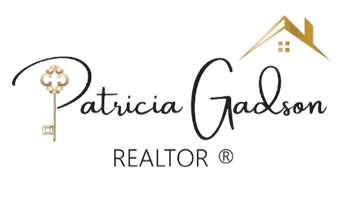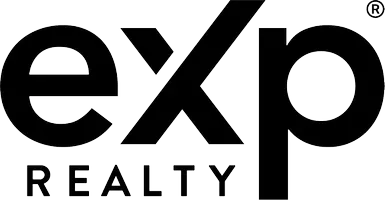1580 FRANKLIN DR Pottstown, PA 19465
3 Beds
2 Baths
1,260 SqFt
OPEN HOUSE
Sun Jul 27, 12:00pm - 2:00pm
UPDATED:
Key Details
Property Type Single Family Home
Sub Type Detached
Listing Status Active
Purchase Type For Sale
Square Footage 1,260 sqft
Price per Sqft $345
Subdivision None Available
MLS Listing ID PACT2104456
Style Ranch/Rambler,Raised Ranch/Rambler
Bedrooms 3
Full Baths 1
Half Baths 1
HOA Y/N N
Abv Grd Liv Area 1,260
Year Built 1961
Available Date 2025-07-24
Annual Tax Amount $4,175
Tax Year 2024
Lot Size 0.459 Acres
Acres 0.46
Lot Dimensions 0.00 x 0.00
Property Sub-Type Detached
Source BRIGHT
Property Description
Located in the Historic Coventryville District, welcome to this beautifully updated 3-bedroom, 2-bath brick-front raised ranch offering the perfect blend of classic charm and modern upgrades. Situated on a serene lot, this home has been meticulously maintained and thoughtfully enhanced to meet today's lifestyle needs.
Completely renovated in 2018, the home boasts a modern kitchen with updated cabinetry, countertops, and appliances, as well as two stylishly redone bathrooms. Additional major upgrades include a new roof, energy-efficient windows, vinyl siding, refinished hardwood floors, interior and entry doors, garage door with opener, and a sand mound septic system.
The basement has been enhanced with a french drain system and Drylok-painted walls, offering peace of mind and the potential for additional living space or storage.
Recent improvements since 2018 include new generator, HVAC system, water heater and upstairs dryer. Adding even more value, a charming split rail fence in the front yard and a private balcony off the main bedroom—perfect for your morning coffee or evening unwind—and a new heating system for year-round comfort.
Don't miss the opportunity to own this move-in ready gem that combines quality updates, thoughtful features, and timeless curb appeal. Schedule your private tour today!
Location
State PA
County Chester
Area South Coventry Twp (10320)
Zoning R10 RES: 1 FAM
Rooms
Basement Daylight, Full
Main Level Bedrooms 3
Interior
Hot Water Oil
Heating Hot Water
Cooling Central A/C
Inclusions Generator, Refrigerator, Washer/ Dryer Upstairs
Fireplace N
Heat Source Oil
Exterior
Parking Features Garage Door Opener
Garage Spaces 1.0
Fence Split Rail, Wire
Water Access N
Accessibility Chairlift
Attached Garage 1
Total Parking Spaces 1
Garage Y
Building
Story 1
Foundation Block
Sewer On Site Septic, Mound System
Water Well
Architectural Style Ranch/Rambler, Raised Ranch/Rambler
Level or Stories 1
Additional Building Above Grade, Below Grade
New Construction N
Schools
School District Owen J Roberts
Others
Senior Community No
Tax ID 20-03 -0021.0600
Ownership Fee Simple
SqFt Source Assessor
Special Listing Condition Standard







