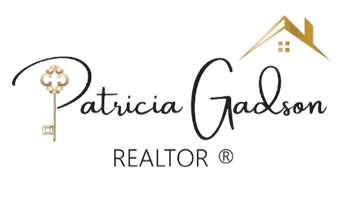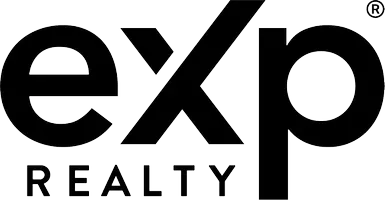13587 JULIA MANOR WAY West Friendship, MD 21794
6 Beds
6 Baths
6,702 SqFt
UPDATED:
Key Details
Property Type Single Family Home
Sub Type Detached
Listing Status Active
Purchase Type For Sale
Square Footage 6,702 sqft
Price per Sqft $223
Subdivision Paddocks East
MLS Listing ID MDHW2055108
Style Colonial
Bedrooms 6
Full Baths 5
Half Baths 1
HOA Fees $12/qua
HOA Y/N Y
Abv Grd Liv Area 5,302
Year Built 2006
Annual Tax Amount $17,464
Tax Year 2024
Lot Size 0.877 Acres
Acres 0.88
Property Sub-Type Detached
Source BRIGHT
Property Description
The lower level evokes the ambiance of a high-end boutique hotel. Rich wood accents, sconce and pendant lighting, a sleek stone fireplace, and multiple sitting areas create an upscale lounge atmosphere with access to the backyard. A raised platform stage is perfect for at-home performances or karaoke nights. The wet bar with seating and a beverage refrigerator anchors the space, and the hardwired sound system enhances the experience. This level also includes a bonus room ideal for exercise or hobbies, a spacious sixth bedroom, and a moody full bath complete with steam shower, heated floor, and a sauna large enough for multiple guests. There is also ample unfinished storage space for seasonal or long-term items. The backyard is a private, park-like escape. A large composite deck overlooks a winding paver walkway, detailed with inset landscaping, a decorative bridge, and mature plantings. This walkway leads to a second patio with a pergola, perfect for outdoor dining or quiet reflection. A six-foot fence encloses most of the backyard while maintaining views of the surrounding landscape and gardens. Additional features include a zoned HVAC, a side-loading three-car garage, and access to highly rated schools. Ideally situated and thoughtfully designed, this exceptional home offers luxury, comfort, and distinction in equal measure.
Location
State MD
County Howard
Zoning RRDEO
Direction Northeast
Rooms
Other Rooms Dining Room, Primary Bedroom, Bedroom 2, Bedroom 3, Bedroom 4, Bedroom 5, Kitchen, Family Room, Foyer, Breakfast Room, Great Room, Laundry, Office, Recreation Room, Bedroom 6, Bonus Room
Basement Connecting Stairway, Daylight, Partial, Full, Fully Finished, Rear Entrance, Walkout Level, Windows
Main Level Bedrooms 1
Interior
Interior Features Attic, Bar, Bathroom - Soaking Tub, Bathroom - Stall Shower, Bathroom - Tub Shower, Breakfast Area, Built-Ins, Butlers Pantry, Carpet, Cedar Closet(s), Chair Railings, Combination Dining/Living, Combination Kitchen/Dining, Combination Kitchen/Living, Crown Moldings, Dining Area, Entry Level Bedroom, Family Room Off Kitchen, Floor Plan - Open, Floor Plan - Traditional, Formal/Separate Dining Room, Kitchen - Eat-In, Kitchen - Island, Kitchen - Table Space, Pantry, Primary Bath(s), Recessed Lighting, Sauna, Upgraded Countertops, Walk-in Closet(s), Wainscotting, Wet/Dry Bar, Wood Floors
Hot Water Natural Gas
Heating Forced Air, Zoned
Cooling Central A/C, Zoned
Flooring Hardwood, Ceramic Tile, Carpet, Marble
Fireplaces Number 3
Fireplaces Type Double Sided, Gas/Propane, Mantel(s)
Equipment Cooktop, Disposal, Dishwasher, Dryer, Exhaust Fan, Humidifier, Refrigerator, Oven - Wall, Built-In Microwave, Oven - Double, Oven/Range - Gas, Stainless Steel Appliances, Washer, Water Heater
Furnishings No
Fireplace Y
Window Features Screens,Double Pane,Casement,Transom,Vinyl Clad
Appliance Cooktop, Disposal, Dishwasher, Dryer, Exhaust Fan, Humidifier, Refrigerator, Oven - Wall, Built-In Microwave, Oven - Double, Oven/Range - Gas, Stainless Steel Appliances, Washer, Water Heater
Heat Source Natural Gas
Laundry Has Laundry, Main Floor
Exterior
Exterior Feature Deck(s), Patio(s)
Parking Features Garage - Side Entry
Garage Spaces 3.0
Fence Rear, Aluminum
Water Access N
View Garden/Lawn
Roof Type Architectural Shingle
Accessibility Other
Porch Deck(s), Patio(s)
Attached Garage 3
Total Parking Spaces 3
Garage Y
Building
Lot Description Landscaping, Rear Yard, No Thru Street
Story 3
Foundation Concrete Perimeter, Slab
Sewer Shared Septic
Water Well
Architectural Style Colonial
Level or Stories 3
Additional Building Above Grade, Below Grade
Structure Type 2 Story Ceilings,Dry Wall,High,9'+ Ceilings,Vaulted Ceilings,Tray Ceilings
New Construction N
Schools
Elementary Schools Triadelphia Ridge
Middle Schools Folly Quarter
High Schools Glenelg
School District Howard County Public School System
Others
HOA Fee Include Common Area Maintenance
Senior Community No
Tax ID 1403341755
Ownership Fee Simple
SqFt Source Assessor
Security Features Main Entrance Lock,Smoke Detector
Horse Property N
Special Listing Condition Standard
Virtual Tour https://media.homesight2020.com/13587-Julia-Manor-Way/idx







