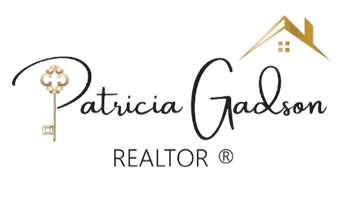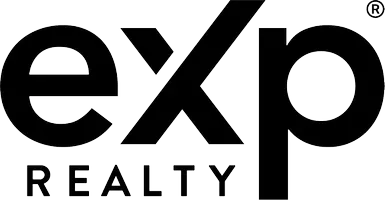2536 FULTON RD Hedgesville, WV 25427
3 Beds
3 Baths
2,764 SqFt
UPDATED:
Key Details
Property Type Single Family Home
Sub Type Detached
Listing Status Coming Soon
Purchase Type For Sale
Square Footage 2,764 sqft
Price per Sqft $177
Subdivision Chestnut Hill
MLS Listing ID WVMO2006232
Style Ranch/Rambler
Bedrooms 3
Full Baths 3
HOA Y/N N
Abv Grd Liv Area 1,664
Year Built 2017
Available Date 2025-06-21
Annual Tax Amount $1,661
Tax Year 2022
Lot Size 6.050 Acres
Acres 6.05
Property Sub-Type Detached
Source BRIGHT
Property Description
Location
State WV
County Morgan
Zoning 101
Rooms
Basement Connecting Stairway, Fully Finished, Garage Access, Heated, Outside Entrance, Walkout Level, Windows
Main Level Bedrooms 3
Interior
Interior Features Bathroom - Jetted Tub, Ceiling Fan(s), Combination Dining/Living, Combination Kitchen/Dining, Dining Area, Entry Level Bedroom, Floor Plan - Open, Pantry, Kitchen - Country, Stove - Wood, Walk-in Closet(s)
Hot Water Electric
Heating Heat Pump(s)
Cooling Central A/C
Flooring Luxury Vinyl Plank
Fireplaces Number 1
Inclusions Road being graded soon and seller will pay the Fee.
Equipment Built-In Microwave, Dishwasher, Dryer, Oven - Double, Refrigerator, Stove, Washer, Water Heater
Fireplace Y
Appliance Built-In Microwave, Dishwasher, Dryer, Oven - Double, Refrigerator, Stove, Washer, Water Heater
Heat Source Electric
Exterior
Parking Features Basement Garage, Garage - Side Entry, Garage Door Opener, Inside Access, Oversized
Garage Spaces 2.0
Fence Rear
Pool Above Ground
Water Access N
Roof Type Architectural Shingle
Accessibility None
Attached Garage 2
Total Parking Spaces 2
Garage Y
Building
Lot Description Backs to Trees, Front Yard, Landscaping, Partly Wooded, Rear Yard
Story 2
Foundation Permanent
Sewer On Site Septic
Water Well
Architectural Style Ranch/Rambler
Level or Stories 2
Additional Building Above Grade, Below Grade
New Construction N
Schools
School District Morgan County Schools
Others
Senior Community No
Tax ID 07 5012900000000
Ownership Fee Simple
SqFt Source Estimated
Special Listing Condition Standard







