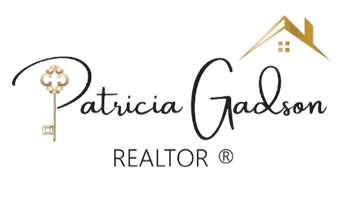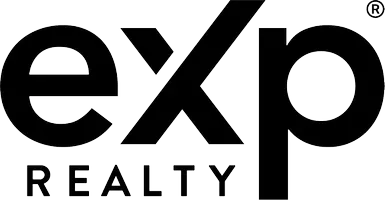3137 LAUGHEAD LN Garnet Valley, PA 19060
4 Beds
4 Baths
5,135 SqFt
OPEN HOUSE
Sun Jul 27, 2:00pm - 5:00pm
UPDATED:
Key Details
Property Type Single Family Home
Sub Type Detached
Listing Status Active
Purchase Type For Sale
Square Footage 5,135 sqft
Price per Sqft $200
Subdivision Laughead Lane
MLS Listing ID PADE2091870
Style Mid-Century Modern,Farmhouse/National Folk
Bedrooms 4
Full Baths 3
Half Baths 1
HOA Y/N N
Abv Grd Liv Area 3,431
Year Built 2011
Available Date 2025-06-07
Annual Tax Amount $13,167
Tax Year 2024
Lot Size 0.720 Acres
Acres 0.72
Lot Dimensions 0.00 x 0.00
Property Sub-Type Detached
Source BRIGHT
Property Description
Set in an elevated position, the home enjoys sweeping views from the front porch. Facing east, the 720 sq ft wrap-around stone porch is unlike anything else, featuring Bluetooth speakers, fans, and recessed lighting — the perfect place to enjoy peaceful sunrises or entertain guests year-round.
Inside, the open-concept main level showcases 9 ft ceilings and a spacious U-shaped granite kitchen complete with two sinks, two refrigerators, a large island with breakfast bar, and a walk-in pantry. This culinary centerpiece flows seamlessly into the dining and living areas, anchored by a striking three-sided propane fireplace that adds warmth and stylish separation between the living and sitting rooms. The living room is equipped with premium surround sound, creating the perfect setting for memorable movie nights or lively gatherings. Adjacent, the inviting sitting room boasts a sophisticated wet bar — ideal for quiet afternoons or entertaining.
Work-from-home needs are perfectly met with offices featuring dual workstations crafted in granite, providing functional yet elegant spaces.
The home's efficient layout includes a mudroom with built-in shelving and designer storage solutions. Three and a half bathrooms are thoughtfully distributed — with at least one on every floor — including a tasteful powder room on the main level.
Upstairs, the primary suite offers a refined private retreat featuring dual walk-in closets (with hers especially generous), a cozy sitting area, and a spa-inspired bath with a jetted tub, walk-in shower, dual vanity, built-in shelving, and a personal heat control dial for year-round comfort. Three additional bedrooms provide spacious, light-filled accommodations, each with private serene views. A beautifully finished hall bath and a second-floor laundry complete this level.
The expansive finished basement boasts 10 ft ceilings, creating a warm and inviting atmosphere. This versatile space includes a full bath, kitchenette, and a private flex room/office — ideal for a playroom, media room, gym, additional living quarters, or elegant entertaining. With direct access to the garage, interior stairs, and a full egress exit, the basement is perfectly suited for conversion into a private in-law or multigenerational suite.
The oversized three-car garage features an 18 ft ceiling two-car bay seamlessly connected to a separate 15 ft ceiling one-car bay, offering generous room for vehicles, storage, or creative pursuits.
Outside, discover a beautifully crafted outdoor oasis designed for relaxation and memorable gatherings. The heated fiberglass inground pool and spa provide a tranquil retreat, while the custom stone fire pit invites cozy conversations under the stars. A fenced-in garden offers a private space for gardening or quiet reflection, surrounded by extensive hardscaping and stacked stone walls that add both charm and structure. Evenings come alive with the large poolside outdoor movie screen, all set against the privacy of mature trees.
Additional highlights include privately owned propane supply and an efficient all-in-one heating system combining propane and hot water baseboard heat for year-round comfort.
Seller will select and provide a one-year home warranty through Choice Home Warranty. The warranty will be purchased at settlement and issued in the buyer's name.
A rare opportunity to own a unique, character-rich home crafted for comfortable living.
Location
State PA
County Delaware
Area Bethel Twp (10403)
Zoning 01 - TAXABLE RESIDENTIAL
Rooms
Other Rooms Living Room, Dining Room, Primary Bedroom, Sitting Room, Bedroom 2, Bedroom 3, Kitchen, Basement, Bedroom 1, Mud Room, Office, Utility Room, Bathroom 1, Bonus Room, Primary Bathroom, Full Bath, Half Bath
Basement Fully Finished, Garage Access, Interior Access, Windows, Walkout Stairs
Interior
Interior Features Walk-in Closet(s), Bathroom - Jetted Tub, Pantry, Kitchen - Island, Wet/Dry Bar, Kitchenette, Combination Kitchen/Living, Combination Kitchen/Dining
Hot Water 60+ Gallon Tank
Heating Hot Water
Cooling Central A/C
Flooring Ceramic Tile, Heated, Luxury Vinyl Plank, Solid Hardwood, Stone, Concrete
Fireplaces Number 1
Fireplaces Type Fireplace - Glass Doors, Free Standing, Stone, Gas/Propane
Equipment Built-In Microwave, Built-In Range, Dishwasher, Oven - Self Cleaning, Stainless Steel Appliances, Washer, Dryer, Water Heater - High-Efficiency, Instant Hot Water
Fireplace Y
Appliance Built-In Microwave, Built-In Range, Dishwasher, Oven - Self Cleaning, Stainless Steel Appliances, Washer, Dryer, Water Heater - High-Efficiency, Instant Hot Water
Heat Source Propane - Owned
Laundry Upper Floor
Exterior
Exterior Feature Porch(es), Patio(s), Wrap Around
Parking Features Oversized, Built In, Garage - Side Entry, Inside Access, Additional Storage Area, Basement Garage
Garage Spaces 6.0
Pool Pool/Spa Combo, Permits, Heated, In Ground, Fenced
Utilities Available Cable TV, Electric Available, Sewer Available, Propane
Water Access N
View Trees/Woods, Panoramic
Roof Type Architectural Shingle
Street Surface Paved,Black Top
Accessibility 2+ Access Exits, Doors - Swing In, Doors - Lever Handle(s)
Porch Porch(es), Patio(s), Wrap Around
Road Frontage Easement/Right of Way
Attached Garage 3
Total Parking Spaces 6
Garage Y
Building
Lot Description Private, Front Yard, SideYard(s), Rear Yard, Backs to Trees
Story 3
Foundation Concrete Perimeter
Sewer Public Sewer
Water Public
Architectural Style Mid-Century Modern, Farmhouse/National Folk
Level or Stories 3
Additional Building Above Grade, Below Grade
Structure Type Dry Wall,9'+ Ceilings
New Construction N
Schools
Elementary Schools Bethel Springs
Middle Schools Garnet Valley
High Schools Garnet Valley
School District Garnet Valley
Others
Senior Community No
Tax ID 03-00-00484-01
Ownership Fee Simple
SqFt Source Assessor
Security Features Exterior Cameras
Special Listing Condition Standard
Virtual Tour https://youtu.be/nmCEy87Cg8k







