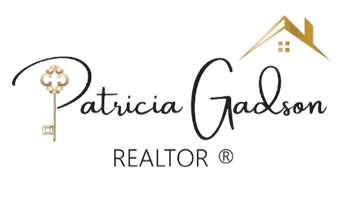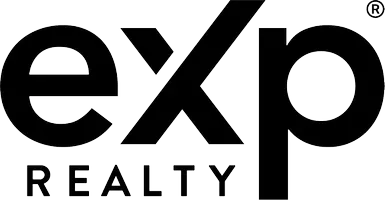60 VILLAGE RD Manchester, PA 17345
4 Beds
4 Baths
2,895 SqFt
UPDATED:
Key Details
Property Type Single Family Home
Sub Type Detached
Listing Status Active
Purchase Type For Sale
Square Footage 2,895 sqft
Price per Sqft $160
Subdivision Rolling Meadows
MLS Listing ID PAYK2082964
Style Colonial
Bedrooms 4
Full Baths 3
Half Baths 1
HOA Fees $70/mo
HOA Y/N Y
Abv Grd Liv Area 2,195
Year Built 2018
Annual Tax Amount $8,934
Tax Year 2025
Lot Size 10,018 Sqft
Acres 0.23
Property Sub-Type Detached
Source BRIGHT
Property Description
Welcome to this meticulously maintained 4-bedroom, 3.5 bath home that offers both comfort and elegance. Step inside to discover an open-concept living space perfect for entertaining. The first floor features a versatile office or den, half bath, mudroom and modern kitchen with pendant and recessed lighting, center island equipped with all stainless steel appliances and large pantry. From here, you can easily access the cozy family room featuring a gas fireplace, dining area or step outside to the 12 X14 Trex deck.
Upstairs, you'll find four comfortable bedrooms, including a primary suite with a large bathroom and walk-in closet. For your convenience the laundry is also located on the second floor and another full bath with double vanity.
The finished basement offers additional living space, complete with another full bath, utility and storage area. Sliding patio doors open onto a stamped concrete patio that overlooks a level backyard.
Additional features include two hot water tanks, a whole-house humidifier and security system. The community amenities include a pool and playground, all within a beautiful neighborhood close to shopping, parks, and more.
Don't miss out on this exceptional property! This is Home Sweet Home!
Location
State PA
County York
Area East Manchester Twp (15226)
Zoning RESIDENTIAL
Rooms
Other Rooms Living Room, Dining Room, Primary Bedroom, Bedroom 2, Bedroom 3, Bedroom 4, Kitchen, Family Room, Den, Laundry, Mud Room, Utility Room, Primary Bathroom, Full Bath, Half Bath
Basement Full
Interior
Interior Features Combination Kitchen/Living, Dining Area, Family Room Off Kitchen, Floor Plan - Open, Formal/Separate Dining Room, Kitchen - Eat-In, Kitchen - Table Space, Recessed Lighting, Bathroom - Soaking Tub, Bathroom - Stall Shower, Bathroom - Tub Shower, Upgraded Countertops, Wood Floors, Carpet, Kitchen - Island, Pantry, Primary Bath(s)
Hot Water Natural Gas
Heating Forced Air
Cooling Central A/C
Flooring Ceramic Tile, Carpet, Luxury Vinyl Plank
Fireplaces Number 1
Fireplaces Type Gas/Propane, Mantel(s)
Inclusions Stove, refrigerator, dishwasher, microwave, washer, dryer
Equipment Built-In Microwave, Dishwasher, Oven/Range - Gas, Refrigerator, Disposal, Dryer, Washer
Furnishings No
Fireplace Y
Window Features Insulated
Appliance Built-In Microwave, Dishwasher, Oven/Range - Gas, Refrigerator, Disposal, Dryer, Washer
Heat Source Natural Gas
Laundry Upper Floor
Exterior
Exterior Feature Deck(s), Patio(s), Porch(es)
Parking Features Garage - Front Entry, Inside Access
Garage Spaces 2.0
Utilities Available Cable TV
Amenities Available Basketball Courts, Picnic Area, Pool - Outdoor, Swimming Pool, Tot Lots/Playground
Water Access N
Roof Type Asphalt
Accessibility None
Porch Deck(s), Patio(s), Porch(es)
Attached Garage 2
Total Parking Spaces 2
Garage Y
Building
Lot Description Level
Story 3
Foundation Permanent
Sewer Public Sewer
Water Public
Architectural Style Colonial
Level or Stories 3
Additional Building Above Grade, Below Grade
New Construction N
Schools
School District Northeastern York
Others
HOA Fee Include Common Area Maintenance,Pool(s),Road Maintenance
Senior Community No
Tax ID 26-000-19-0090-00-00000
Ownership Fee Simple
SqFt Source Estimated
Security Features Security System
Acceptable Financing Cash, Conventional, FHA, VA
Listing Terms Cash, Conventional, FHA, VA
Financing Cash,Conventional,FHA,VA
Special Listing Condition Standard







