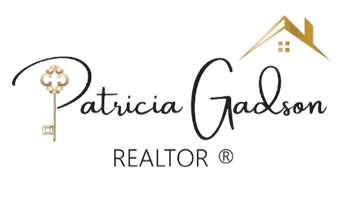615 KINVARRA PL Purcellville, VA 20132
4 Beds
3 Baths
2,786 SqFt
UPDATED:
Key Details
Property Type Single Family Home
Sub Type Detached
Listing Status Coming Soon
Purchase Type For Sale
Square Footage 2,786 sqft
Price per Sqft $286
Subdivision The Village Case
MLS Listing ID VALO2098180
Style Colonial
Bedrooms 4
Full Baths 2
Half Baths 1
HOA Fees $68/mo
HOA Y/N Y
Abv Grd Liv Area 2,786
Year Built 2007
Available Date 2025-06-04
Annual Tax Amount $7,813
Tax Year 2025
Lot Size 7,405 Sqft
Acres 0.17
Property Sub-Type Detached
Source BRIGHT
Property Description
Upper level has large bedrooms and 2 full baths plus a separate laundry closet. The Primary Suite with spa bath- has a separate soaking tub and a large shower. Double vanity, lots of closet space, and an additional vanity counter just outside the bathroom. New paint and carpet throughout. New lighting and new double sink vanity counter and faucets in the hall bath. Additional parking in front of home along the street. Exterior vinyl siding for easy maintenance. Unfinished large basement for more customizable space and walk up steps to the back yard. Work from home with high speed internet. Close to town of Purcellville for parades and events like the food and wine festival, the music and arts festival or Halloween town celebrations plus baseball games at Fireman's Field just blocks away. Grocers and commute routes like Rt 7 just minutes away. Franklin park pool and tennis and dog park too. Ideal location in Purcellville's sought after Village Case community. Enjoy all that the Town of Purcellville has to offer.
Location
State VA
County Loudoun
Zoning PV:PD2
Rooms
Basement Outside Entrance, Rear Entrance, Walkout Stairs, Unfinished
Interior
Interior Features Breakfast Area, Ceiling Fan(s), Dining Area, Family Room Off Kitchen, Floor Plan - Open, Formal/Separate Dining Room, Kitchen - Eat-In, Kitchen - Gourmet, Kitchen - Island, Recessed Lighting, Walk-in Closet(s), Wood Floors
Hot Water Propane
Heating Forced Air
Cooling Central A/C
Flooring Hardwood, Carpet, Ceramic Tile
Fireplaces Number 1
Fireplaces Type Gas/Propane
Equipment Built-In Microwave, Dishwasher, Disposal, Dryer, Oven - Double
Furnishings No
Fireplace Y
Appliance Built-In Microwave, Dishwasher, Disposal, Dryer, Oven - Double
Heat Source Propane - Leased
Laundry Upper Floor
Exterior
Parking Features Garage - Rear Entry
Garage Spaces 2.0
Fence Rear
Utilities Available Propane
Water Access N
Roof Type Asphalt
Street Surface Paved
Accessibility None
Total Parking Spaces 2
Garage Y
Building
Lot Description Rear Yard
Story 3
Foundation Concrete Perimeter
Sewer Public Sewer
Water Public
Architectural Style Colonial
Level or Stories 3
Additional Building Above Grade, Below Grade
Structure Type 9'+ Ceilings
New Construction N
Schools
Elementary Schools Emerick
Middle Schools Blue Ridge
High Schools Loudoun Valley
School District Loudoun County Public Schools
Others
Pets Allowed Y
HOA Fee Include Common Area Maintenance,Road Maintenance,Trash
Senior Community No
Tax ID 454455549000
Ownership Fee Simple
SqFt Source Assessor
Acceptable Financing Cash, Conventional, FHA, VA
Horse Property N
Listing Terms Cash, Conventional, FHA, VA
Financing Cash,Conventional,FHA,VA
Special Listing Condition Standard
Pets Allowed No Pet Restrictions



