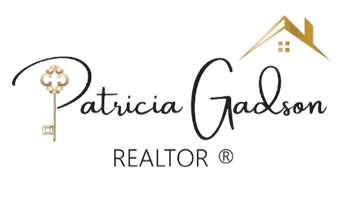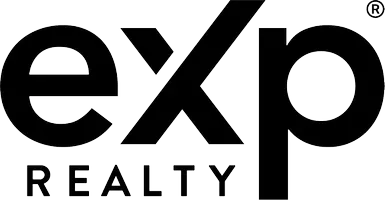23 FOX RUN RD Lebanon, PA 17042
3 Beds
5 Baths
3,362 SqFt
OPEN HOUSE
Sun May 11, 1:00pm - 3:00pm
UPDATED:
Key Details
Property Type Single Family Home
Sub Type Detached
Listing Status Coming Soon
Purchase Type For Sale
Square Footage 3,362 sqft
Price per Sqft $154
Subdivision Stone House Manor
MLS Listing ID PALN2018550
Style Traditional,Transitional
Bedrooms 3
Full Baths 3
Half Baths 2
HOA Fees $170/ann
HOA Y/N Y
Abv Grd Liv Area 2,435
Originating Board BRIGHT
Year Built 1996
Available Date 2025-05-10
Annual Tax Amount $5,836
Tax Year 2024
Lot Size 0.500 Acres
Acres 0.5
Property Sub-Type Detached
Property Description
Step into a soaring foyer with high ceilings and an open staircase that sets the tone for the rest of the home. The spacious kitchen is a chef's dream, featuring premium granite countertops, custom high-end cabinetry, a stylish tile backsplash, and beautiful ceramic tile floors.
The expansive great room is anchored by a stunning floor-to-ceiling stone fireplace, complemented by luxury vinyl plank flooring and picturesque views that bring the outdoors in. The spacious, generously appointed laundry room offers a deep sink, extensive countertop space, built-in storage, and direct access to a breathtaking two-tier Trex deck—perfect for entertaining or unwinding in tranquility.
Upstairs, each of the three bedrooms includes a private en-suite bath, ensuring comfort and privacy for family and guests. The luxurious primary suite features a spa-like bath complete with a jetted tub, dual vanities, and a custom walk-in ceramic shower—your personal retreat.
The fully finished daylight walkout basement extends the living space and includes a cozy living room with a natural gas stove, vinyl flooring, and multiple storage rooms. The home is equipped with a natural gas forced-air furnace and central A/C, a tankless gas water heater, a radon mitigation system for your peace of mind, and a dedicated workshop area.
Set on a serene half-acre lot with mature trees, the beautifully landscaped backyard features a stamped concrete patio, a large shed for additional storage, and unparalleled privacy.
Don't miss this rare opportunity to own a luxury home in one of the area's most coveted communities!
Location
State PA
County Lebanon
Area South Lebanon Twp (13230)
Zoning RES
Direction Southeast
Rooms
Other Rooms Living Room, Dining Room, Primary Bedroom, Bedroom 2, Bedroom 3, Kitchen, Foyer, Laundry, Recreation Room, Storage Room, Utility Room, Bathroom 1, Bathroom 2, Bathroom 3, Hobby Room, Primary Bathroom
Basement Daylight, Full, Partially Finished, Walkout Level
Interior
Interior Features Bathroom - Walk-In Shower, Family Room Off Kitchen, Floor Plan - Open, Kitchen - Eat-In, WhirlPool/HotTub, Dining Area
Hot Water Natural Gas, Tankless
Cooling Central A/C
Flooring Ceramic Tile, Vinyl
Fireplaces Number 1
Fireplaces Type Stone, Mantel(s)
Inclusions Washer/dryer, basement refrigerator, table in foyer, workbench in basement
Equipment Built-In Range, Dishwasher, Dryer - Electric, Refrigerator, Washer, Water Heater
Furnishings No
Fireplace Y
Window Features Double Pane
Appliance Built-In Range, Dishwasher, Dryer - Electric, Refrigerator, Washer, Water Heater
Heat Source Natural Gas
Laundry Has Laundry, Main Floor
Exterior
Exterior Feature Deck(s), Patio(s)
Parking Features Garage - Front Entry, Inside Access
Garage Spaces 4.0
Utilities Available Electric Available, Natural Gas Available, Sewer Available
Water Access N
View Trees/Woods
Roof Type Shingle
Street Surface Black Top,Paved
Accessibility 2+ Access Exits
Porch Deck(s), Patio(s)
Road Frontage Boro/Township
Attached Garage 2
Total Parking Spaces 4
Garage Y
Building
Lot Description Cul-de-sac, Landscaping, Partly Wooded, Rural
Story 2
Foundation Block
Sewer Public Sewer
Water Public
Architectural Style Traditional, Transitional
Level or Stories 2
Additional Building Above Grade, Below Grade
Structure Type Dry Wall
New Construction N
Schools
High Schools Cedar Crest
School District Cornwall-Lebanon
Others
HOA Fee Include Common Area Maintenance
Senior Community No
Tax ID 30-2346007-363281-0000
Ownership Fee Simple
SqFt Source Assessor
Acceptable Financing Cash, Conventional, FHA, VA
Horse Property N
Listing Terms Cash, Conventional, FHA, VA
Financing Cash,Conventional,FHA,VA
Special Listing Condition Standard
Virtual Tour https://my.matterport.com/show/?m=Gqc8BawgvHZ







