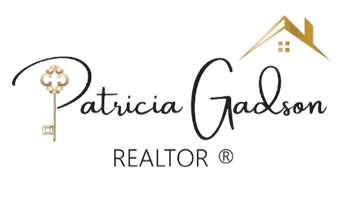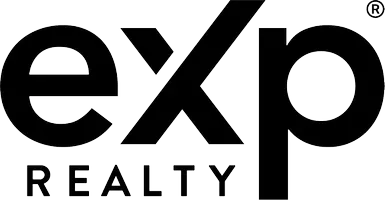6556 KALI DR Eldersburg, MD 21784
4 Beds
3 Baths
2,032 SqFt
UPDATED:
Key Details
Property Type Single Family Home
Sub Type Detached
Listing Status Coming Soon
Purchase Type For Sale
Square Footage 2,032 sqft
Price per Sqft $307
Subdivision Carrolltowne
MLS Listing ID MDCR2027116
Style Colonial
Bedrooms 4
Full Baths 2
Half Baths 1
HOA Y/N N
Abv Grd Liv Area 2,032
Originating Board BRIGHT
Year Built 1995
Available Date 2025-05-07
Annual Tax Amount $4,284
Tax Year 2024
Lot Size 7,564 Sqft
Acres 0.17
Property Sub-Type Detached
Property Description
Step into a home where no detail has been overlooked, and every inch reflects years of pride, craftsmanship, and thoughtful care. This is not your average Colonial — this is a one-of-a-kind, meticulously maintained masterpiece nestled in one of Eldersburg's most desirable neighborhoods.
From the moment you arrive, you'll notice the charm and character that set this home apart. A welcoming front porch, board and batten shutters, and new energy-efficient siding with premium insulation (2024), create an impressive curb appeal that only hints at the beauty within.
Inside, the attention to detail is unmatched. Custom trim work, flows throughout the home, including 6” baseboards, craftsman-style door casings, and crown molding that elevates all spaces. The expansive main level showcases a fully renovated first floor (2019) with engineered hardwood and ceramic tile, custom lighting, and an open-concept design tailored for both everyday living and elegant entertaining.
The heart of the home is a designer kitchen—completely reimagined with custom cabinetry, granite countertops, an oversized Kohler cast iron farmhouse sink, tile backsplash, custom wine/coffee bar, and high-end stainless-steel appliances. A spacious island anchors the space, while a custom-designed laundry/mudroom offers unmatched storage, functionality, and style.
The family room exudes warmth with an upgraded gas fireplace surrounded by custom built-ins, perfect for cozy nights or hosting friends. Everywhere you turn, you'll find another thoughtful upgrade—from the custom open concept common area hall closets to the shiplap wall accents and beautifully refreshed main level powder room.
Upstairs, the level of finish continues. The primary suite is a private retreat, featuring new engineered hardwood floors (2024) and a custom sliding barn door leading into a spa-like bath. The primary bath was fully renovated in 2020 with stunning tilework, custom cabinetry, and new fixtures for comfort and efficiency. Each secondary bedroom has been lovingly updated with custom trim, fresh paint, and new lighting. The hall bathroom is also completely modernized with on-trend finishes (2022).
Beyond the living spaces, this home offers brand new carpet with premium underlayment in the upstairs bedrooms (2025), a dream garage workshop (fully finished with custom cabinets, work benches, and dedicated electrical). Even the staircase and upstairs hall have been enhanced with new trim, lighting, flooring, and custom linen cabinetry.
Step outside to your private backyard oasis, where custom garden beds, a vinyl pergola, and a fully fenced yard with maintenance free vinyl (2024), and an oversized deck ready for summer gatherings offer the perfect blend of beauty and function. Trees on the property have been professionally trimmed (2023). The lawn has been professionally treated and fertilized since 2022. The driveway was professionally sealed in 2024.
Mechanically, this home has been just as well cared for. Enjoy peace of mind with a new high-efficiency two-stage furnace (2025), a new roof (2015), premium high-efficiency vinyl windows (2016), and routine maintenance on all vents, ductwork, and HVAC unit.
6556 Kali Drive isn't just a house—it's a home that's been lovingly transformed into a custom showpiece. From top to bottom, inside and out, it's clear that the homeowners have poured their hearts into every improvement so that the next owners can simply move in and enjoy the rewards of this rare gem.
Homes like this don't come along often. Seize the opportunity to own one of the most thoughtfully upgraded properties in the area.
Location
State MD
County Carroll
Zoning R-100
Rooms
Basement Full
Interior
Interior Features Built-Ins, Carpet, Ceiling Fan(s), Family Room Off Kitchen, Formal/Separate Dining Room, Kitchen - Gourmet, Kitchen - Island, Primary Bath(s), Upgraded Countertops
Hot Water Natural Gas
Heating Forced Air
Cooling Central A/C, Ceiling Fan(s)
Fireplaces Number 1
Equipment Washer, Dryer, Dishwasher, Exhaust Fan, Disposal, Built-In Microwave, Refrigerator, Icemaker, Stove
Fireplace Y
Appliance Washer, Dryer, Dishwasher, Exhaust Fan, Disposal, Built-In Microwave, Refrigerator, Icemaker, Stove
Heat Source Natural Gas
Exterior
Parking Features Garage - Front Entry
Garage Spaces 4.0
Water Access N
Roof Type Asphalt
Accessibility None
Attached Garage 2
Total Parking Spaces 4
Garage Y
Building
Story 3
Foundation Block
Sewer Public Sewer
Water Public
Architectural Style Colonial
Level or Stories 3
Additional Building Above Grade, Below Grade
New Construction N
Schools
School District Carroll County Public Schools
Others
Senior Community No
Tax ID 0705076463
Ownership Fee Simple
SqFt Source Assessor
Acceptable Financing Cash, Conventional, FHA, VA
Listing Terms Cash, Conventional, FHA, VA
Financing Cash,Conventional,FHA,VA
Special Listing Condition Standard







