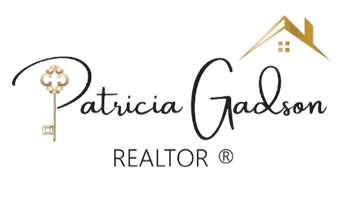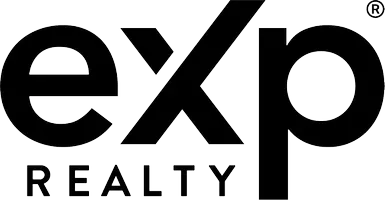644 BLUE SPRING LN Boalsburg, PA 16827
4 Beds
3 Baths
2,972 SqFt
UPDATED:
Key Details
Property Type Single Family Home
Sub Type Detached
Listing Status Active
Purchase Type For Sale
Square Footage 2,972 sqft
Price per Sqft $201
Subdivision None Available
MLS Listing ID PACE2514482
Style Other
Bedrooms 4
Full Baths 2
Half Baths 1
HOA Y/N N
Abv Grd Liv Area 2,510
Originating Board BRIGHT
Year Built 1975
Annual Tax Amount $5,477
Tax Year 2024
Lot Size 0.460 Acres
Acres 0.46
Lot Dimensions 0.00 x 0.00
Property Sub-Type Detached
Property Description
The beautifully updated kitchen is a true standout, featuring sleek quartz countertops, modern finishes, and an inviting eat-in area. Just off the kitchen, a delightful sunroom offers the ideal spot to enjoy your morning coffee and has doors leading out to the back deck space overlooking the lush backyard. For even more room to gather, head to the spacious family room, which includes a built-in nook perfect for reading or relaxing. A convenient first floor laundry and half bathroom finish off the main level.
Upstairs, the primary suite offers a peaceful escape with its own private balcony and a luxurious ensuite bathroom complete with stunning tiled floors, a walk-in shower and large tub. Three additional bedrooms and a full bathroom complete the upper level, providing plenty of space for family or guests.
The finished basement offers additional living space ideal for a family room, workout space or storage space. Enjoy summer evenings out on the back deck or playing on the concrete shuffleboard court! A convenient attached 2-car garage rounds out this lovely property. Within close proximity to Penn State University and all that Boalsburg has to offer. Make it yours today!
Location
State PA
County Centre
Area Harris Twp (16425)
Zoning R
Rooms
Other Rooms Living Room, Dining Room, Primary Bedroom, Bedroom 2, Bedroom 3, Kitchen, Family Room, Bedroom 1, Sun/Florida Room, Laundry, Recreation Room, Primary Bathroom, Full Bath
Basement Partially Finished
Interior
Hot Water Electric
Heating Baseboard - Electric, Forced Air, Radiant
Cooling Central A/C
Fireplaces Number 1
Fireplaces Type Wood, Stone
Inclusions Kitchen Appliances, Washer, Dryer
Fireplace Y
Heat Source Electric
Laundry Main Floor
Exterior
Parking Features Other
Garage Spaces 2.0
Water Access N
Roof Type Shingle
Accessibility Other
Attached Garage 2
Total Parking Spaces 2
Garage Y
Building
Story 2
Foundation Other
Sewer On Site Septic
Water Public
Architectural Style Other
Level or Stories 2
Additional Building Above Grade, Below Grade
New Construction N
Schools
Elementary Schools Mount Nittany
High Schools State College Area
School District State College Area
Others
Senior Community No
Tax ID 25-001A,008-,0000-
Ownership Fee Simple
SqFt Source Assessor
Special Listing Condition Standard







